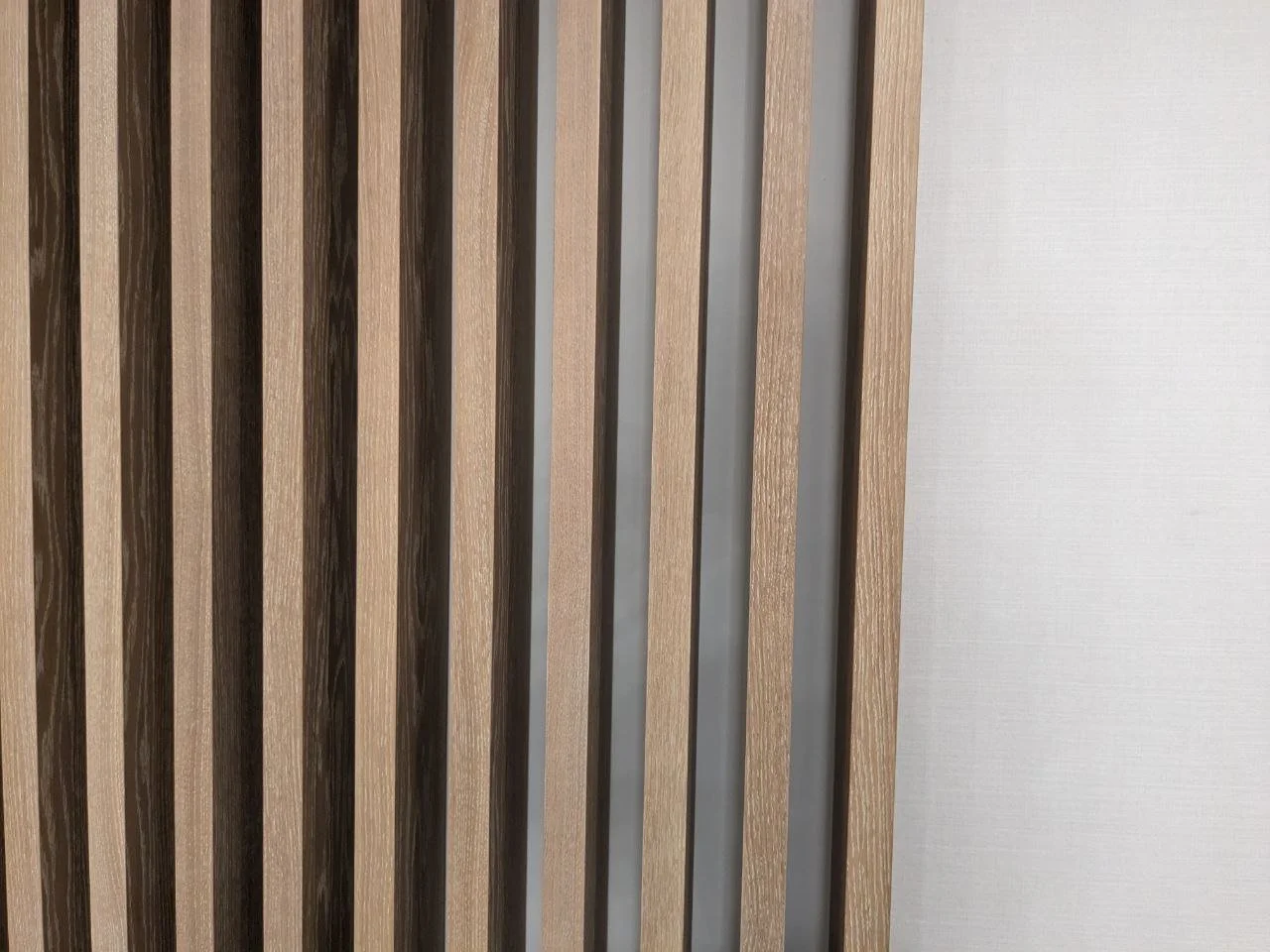Wooden Slat Lobby Dividers – Tampa, Florida
This unique project, located in the lobby of a residential complex in Tampa, Florida, focuses on stylish spatial zoning using vertical wooden slats. The design integrates wood panels mounted on the wall with a seamless extension onto the ceiling, forming a canopy-like overhead frame above the built-in seating areas. This approach offers a perfect balance between open space and cozy privacy while maintaining a refined, modern aesthetic.
The natural wood tones, soft lighting, and precise craftsmanship elevate the atmosphere of the shared lobby space, making it more inviting for residents and visitors. These decorative dividers not only define seating zones but also enhance acoustic comfort and add architectural interest without enclosing the space.
Project Features
• Natural wood slat dividers for architectural zoning
• Custom-built overhead slatted canopies
• Seamless vertical-to-ceiling transition
• High-quality craftsmanship and durable finish
• Enhanced acoustic and visual separation
• Ideal for modern lobby interiors in residential complexes
Why Choose Avileve
At Avileve, we specialize in custom architectural solutions that fuse style, function, and precision. This project is a perfect example of how thoughtful design can transform a communal space into an inviting and distinctive area. Our team works with top-grade materials and ensures every installation is tailored to the client’s needs and environment. From the first concept to final detailing, we deliver results that last — both structurally and aesthetically.
Versión corta en español
Este proyecto en un complejo residencial en Tampa, Florida, utiliza listones de madera natural para dividir visualmente el lobby. Las paredes con listones se extienden al techo creando una forma de dosel que aporta calidez, estilo moderno y confort acústico.




