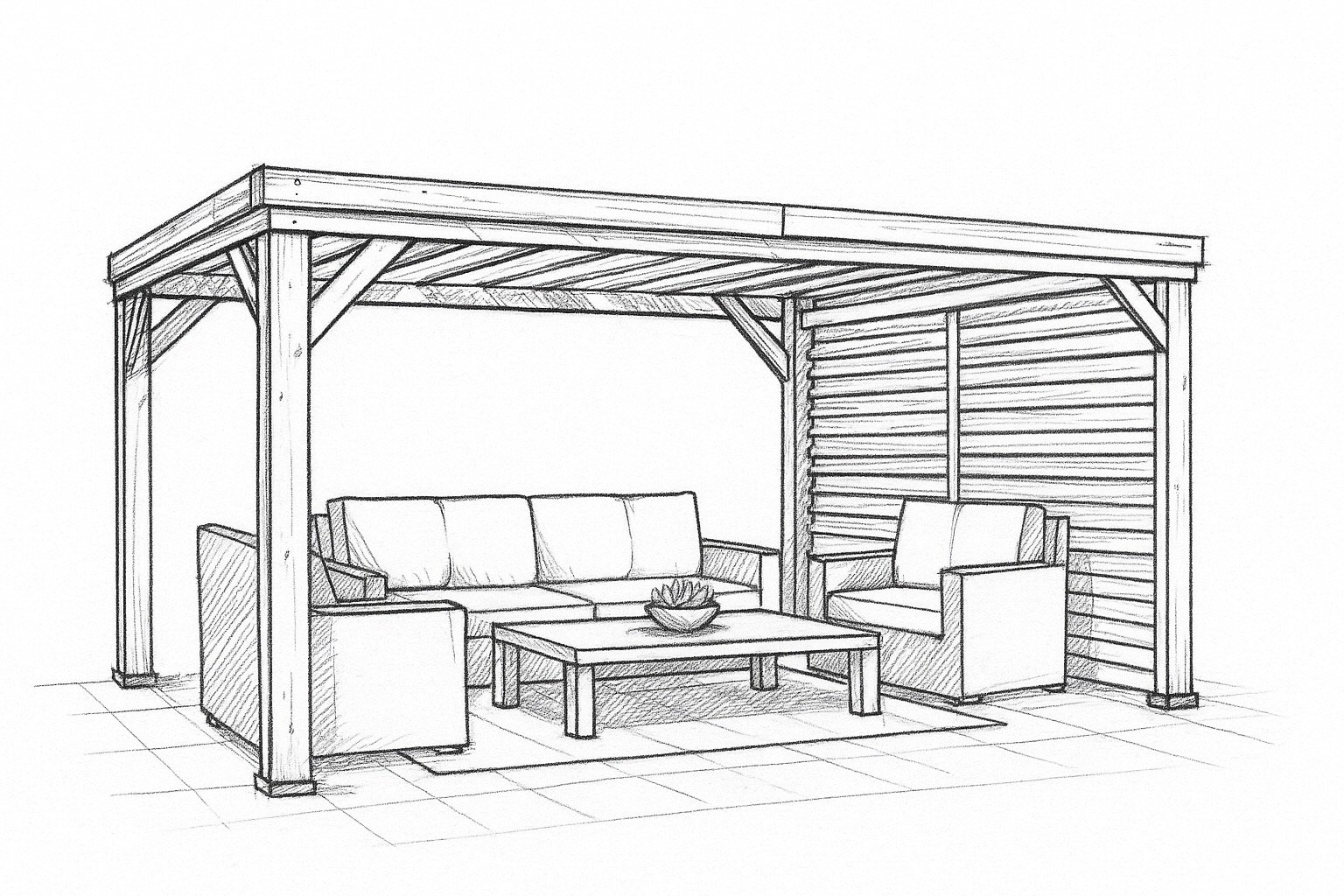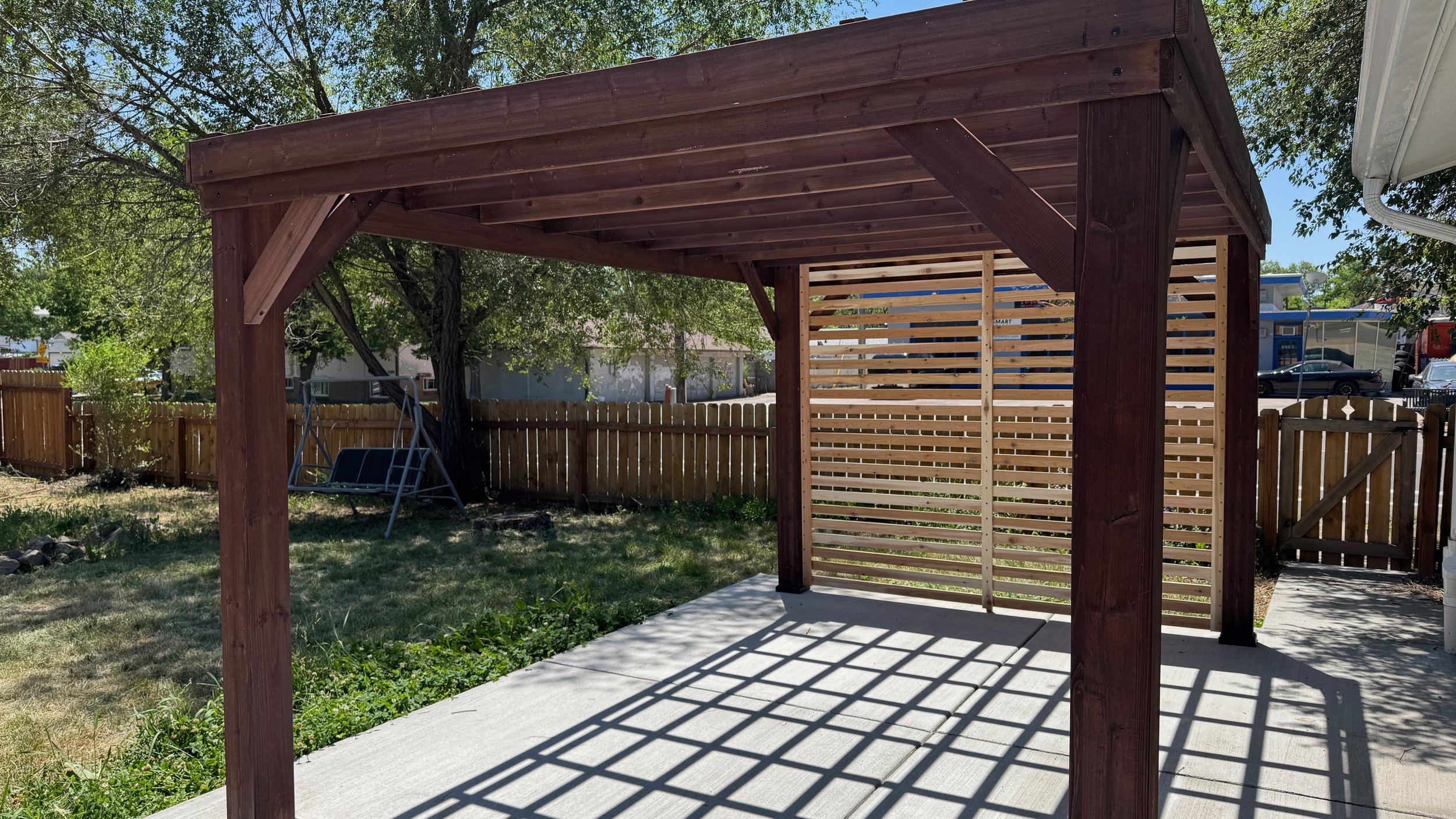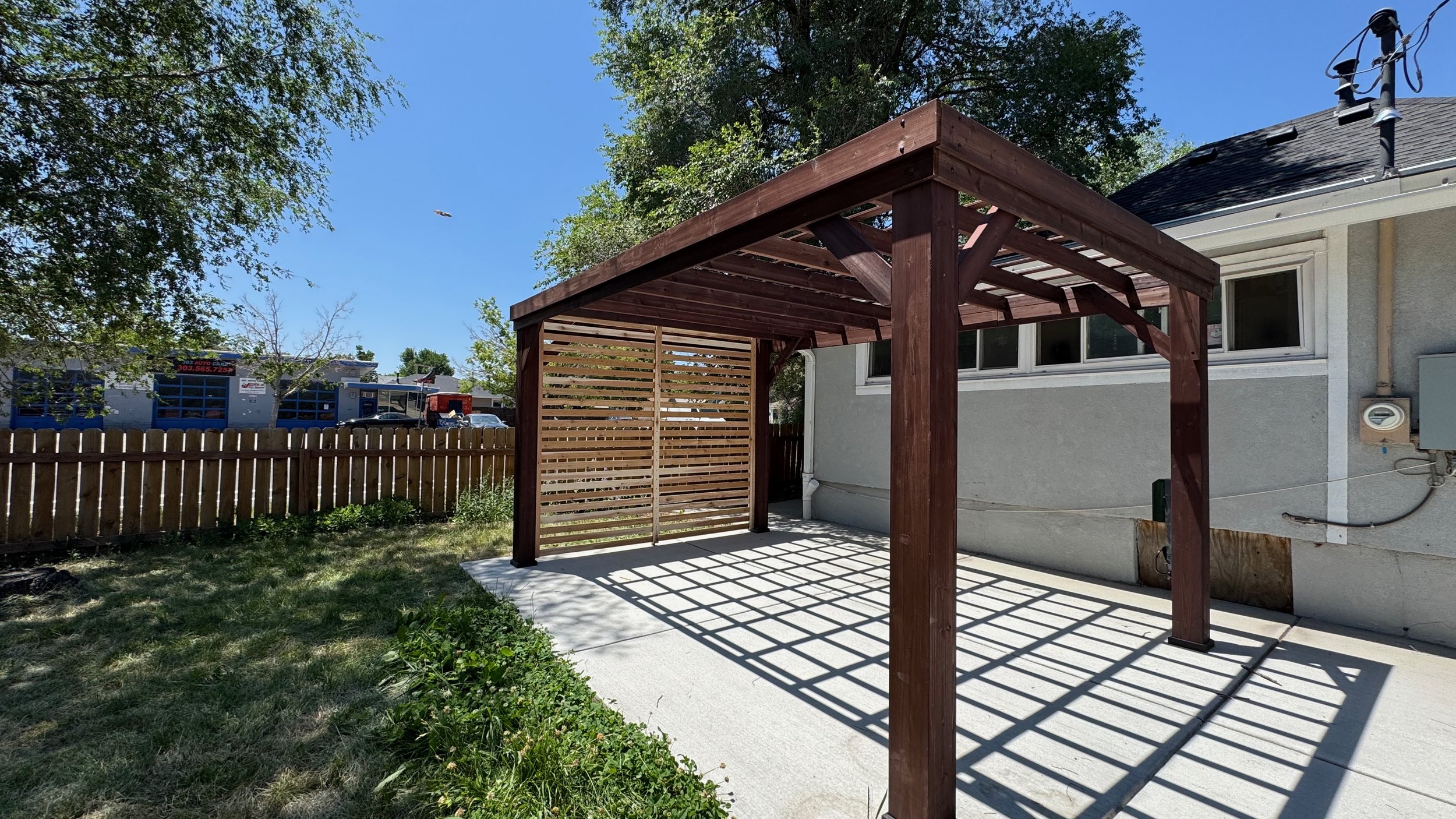Custom Cedar Pergola with Privacy Screen – Denver, CO
Project Overview
This project involved the design and construction of a modern-style cedar pergola in Denver, Colorado. The client was looking to create a cozy, shaded outdoor space with a clean and minimalistic structure. We proposed a custom 10x14 pergola layout with one integrated privacy screen, built entirely from Western Red Cedar.
From Concept to Build
Before beginning construction, we created a detailed design concept — a visual rendering to show the client exactly what their pergola would look like. This ensured a shared vision, eliminated guesswork, and helped the client feel confident before the first board was cut.
Visual concept rendering showing the pergola structure and furniture layout, helping the client visualize the final result before construction.
What We Delivered
After the design approval, we proceeded with the build. The pergola itself was constructed from cedar and stained with a rich walnut-colored protective finish, as requested by the client. The privacy screen, which provides coverage on one side of the structure, was intentionally left in its natural cedar tone and sealed with a clear protective stain. This contrast between the deep walnut frame and the light-toned slatted screen gave the pergola a stylish, modern appeal.
Detailed image of the horizontal slat privacy wall, highlighting the clean lines and natural cedar finish sealed with a clear protective stain.
Key features of the project include:
Custom 10x14 design tailored to the patio dimensions
Clean, contemporary lines with exposed rafters
One full-height horizontal slat privacy wall
Walnut-toned stained frame for durability and aesthetic depth
Natural cedar privacy screen with clear sealer for organic contrast
A clear side angle showing the full pergola structure, the privacy screen, and the contrasting wood tones that define the modern look.
Materials & Craftsmanship
We used only high-quality Western Red Cedar, chosen for its durability, stability, and resistance to the elements. Every cut and joint was made with precision to ensure structural integrity and a seamless appearance. The finishing stains used were outdoor-rated, protecting the structure while enhancing the natural grain of the wood.
A view of the patio beneath the pergola, showcasing how the open roof slats create dynamic shadows on the concrete surface.
Why Choose Us
We believe that quality begins long before construction — it starts with thoughtful planning, honest communication, and skilled execution. Here’s why clients in Denver and beyond trust our team:
We provide custom design previews before building begins
All of our work is fully tailored to the space and customer vision
We use only premium-grade materials and professional finishes
Our craftsmen have years of experience in custom outdoor structures
We meet timelines, respect property, and deliver results that last
Full view of the finished project showing the pergola integrated with the home exterior, surrounded by fencing and greenery.
Ready to Build Your Pergola?
Contact us today to schedule your design consultation. Whether you’re looking for a traditional or modern structure, we’ll help you create an outdoor space that’s both functional and beautiful.
Perspective shot showing how the pergola transforms the outdoor area into a private, shaded space for relaxing or entertaining.






